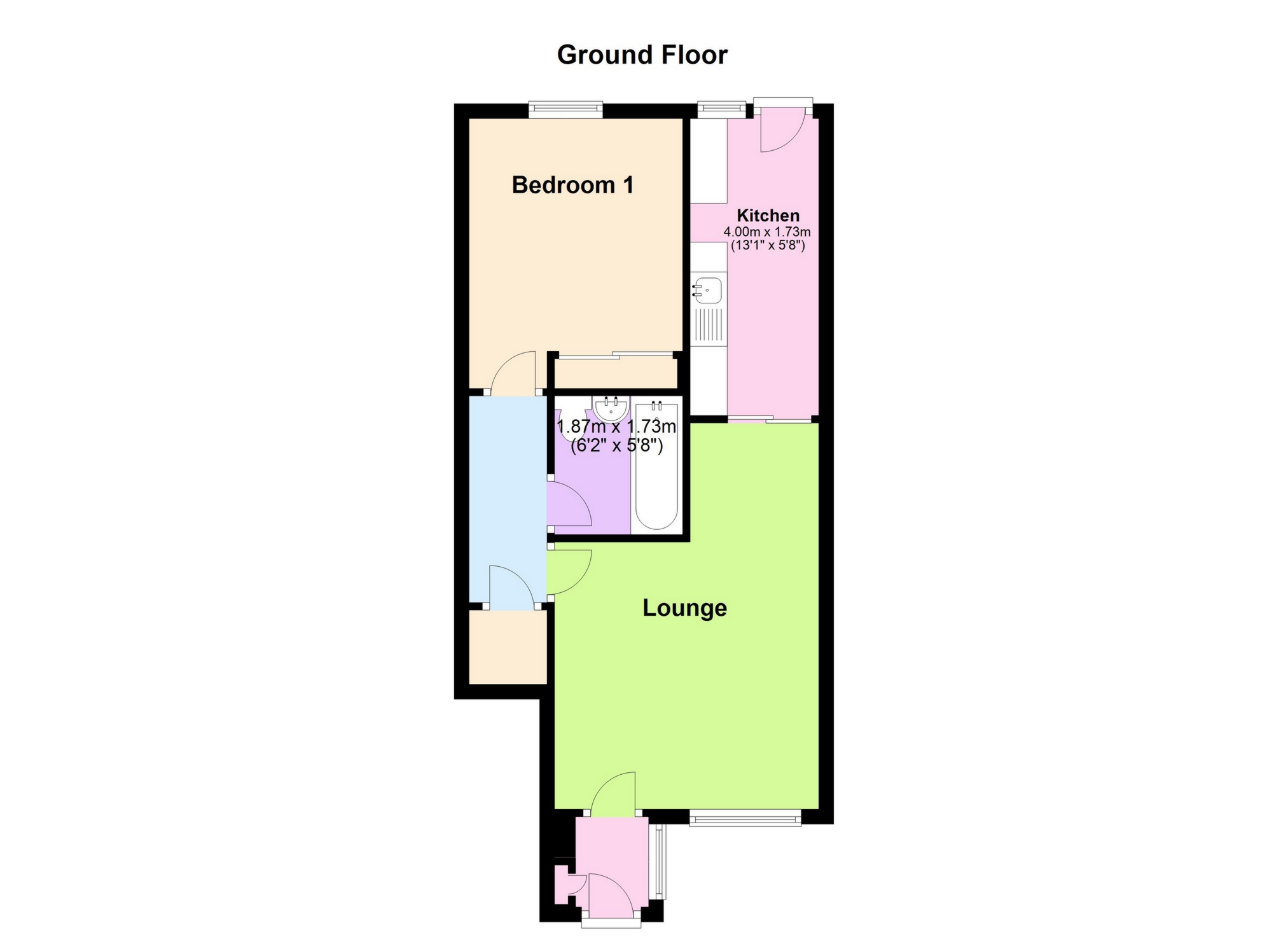 Tel: 0161 494 2233
Tel: 0161 494 2233
Holset Walk, Hazel Grove, Stockport, SK7
Sold STC - Long Lease - £122,950
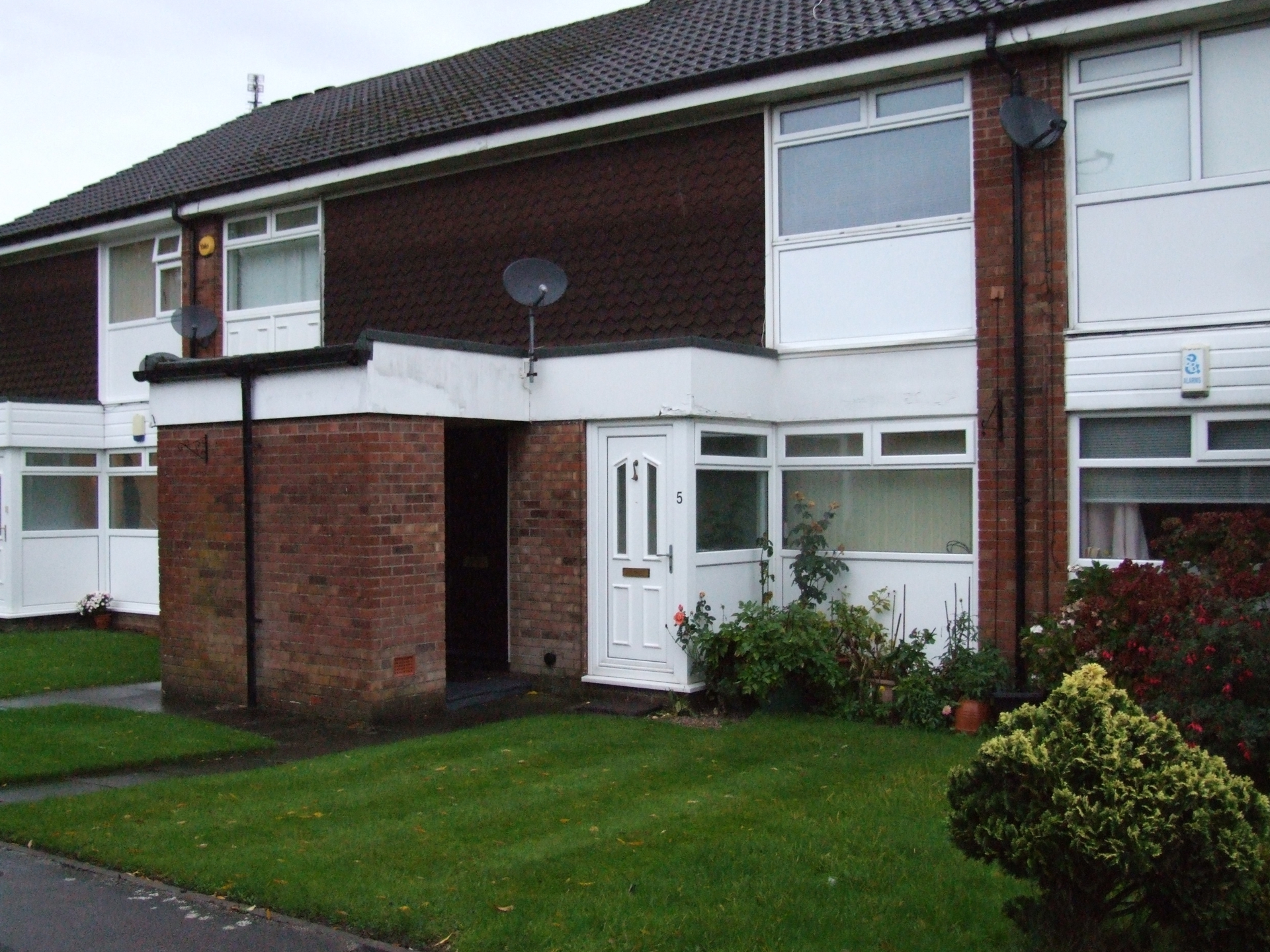
1 Bedroom, 1 Reception, 1 Bathroom, Maisonette, Long Lease
Self contained and manageable this one bedroom property is set in a quiet location within easy reach of Hazel Grove and Bramhall.
Private Garden to rear and with rear parking and garage. Fully double glazed and all electric heating. Gas supply available to the property. Separate Kitchen. Long lease, remainder of 999yr lease from 1976 with a peppercorn rent. Priced to allow some modernisation.
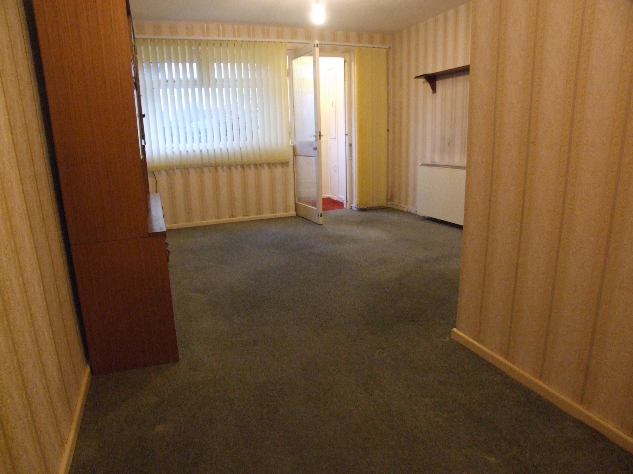
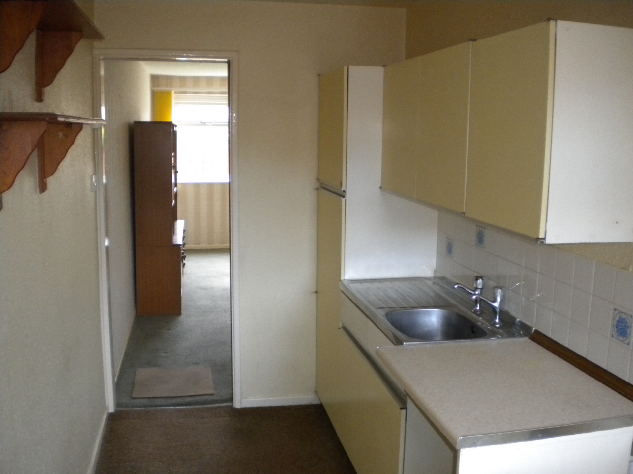
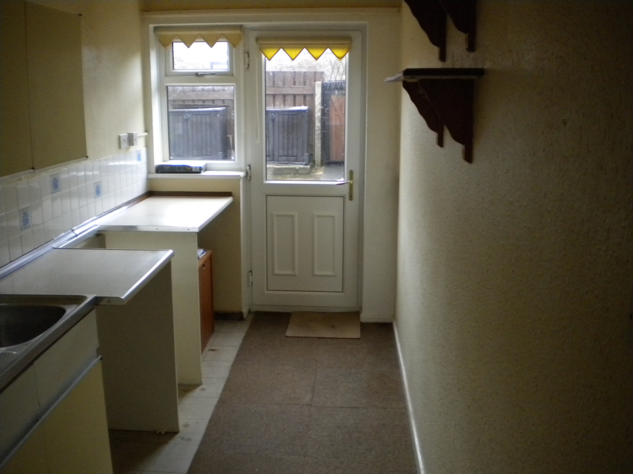
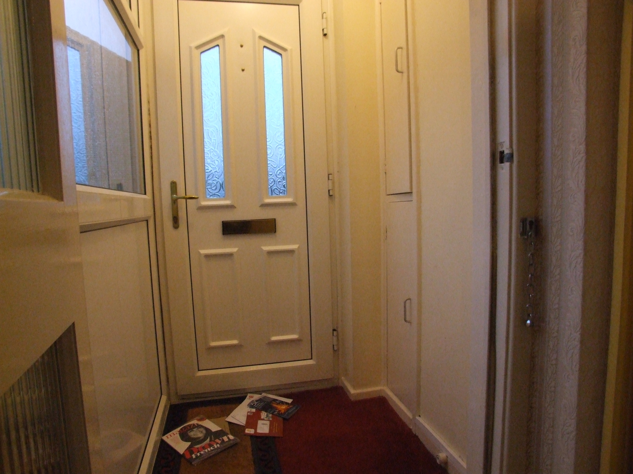
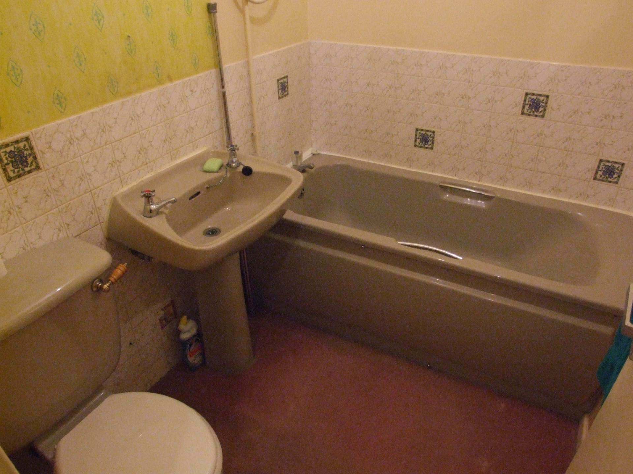
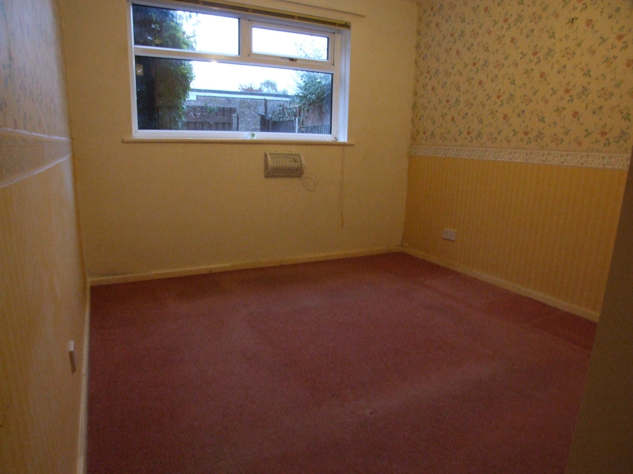
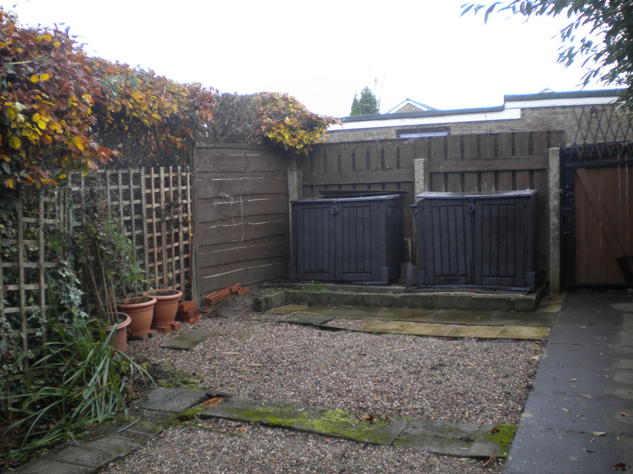
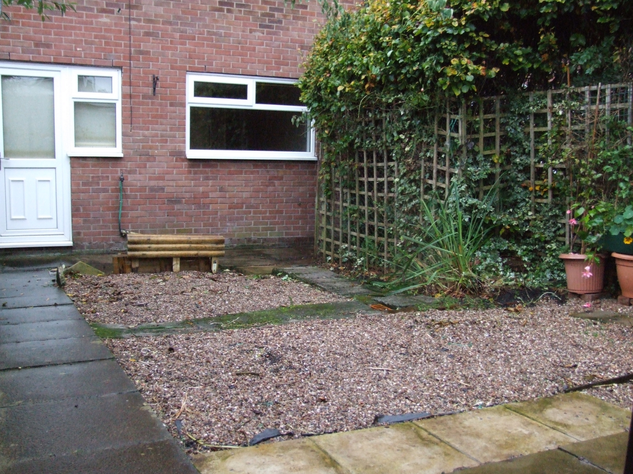
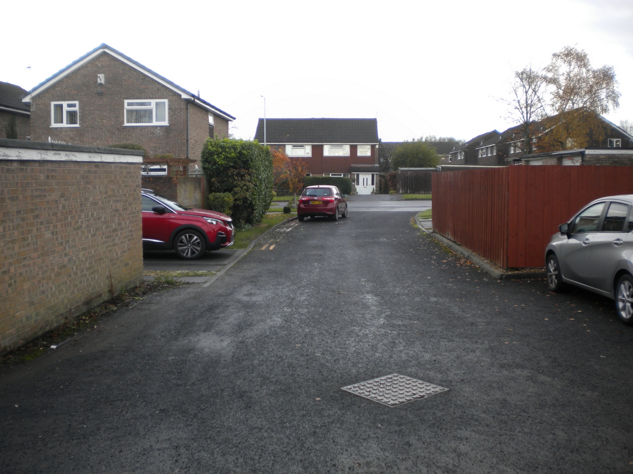
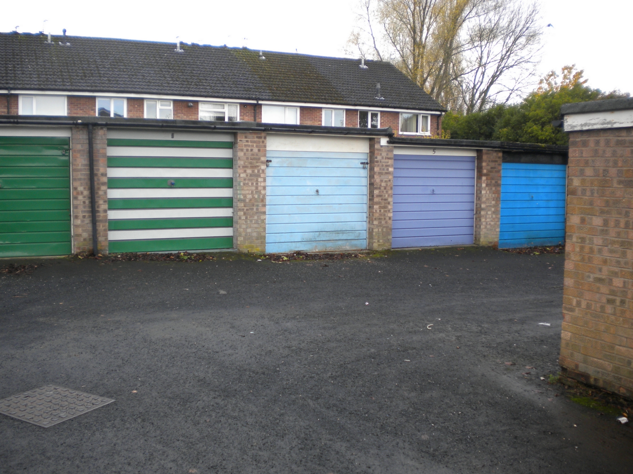
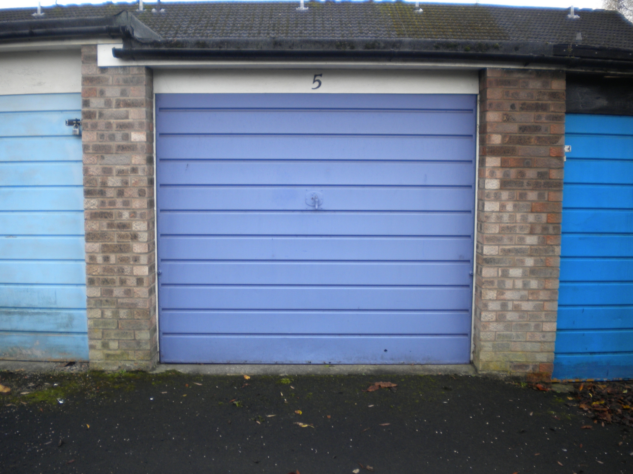
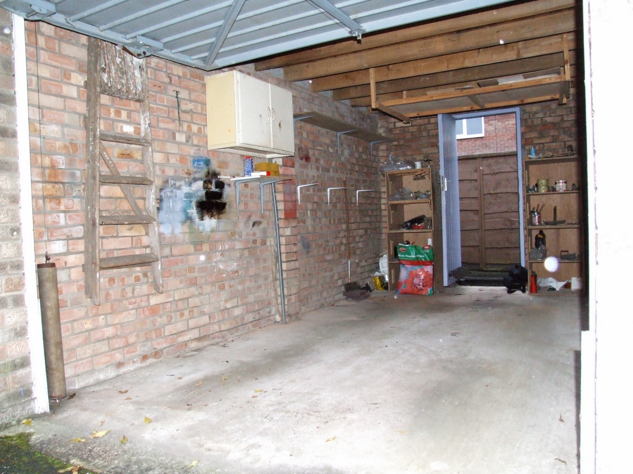
General Description: | This purpose-built ground floor apartment is set in well maintained communal grounds with its own private garden to the rear. Whilst front access is via a pedestrian walkway, off road parking is available to the rear along with a brick-built garage. The property is fully double glazed throughout and heating is provided via electric storage radiators with off peak economy 7 water heating. Accommodation comprises entrance vestibule for weather shielding and coat storage, kitchen with fitted units, lounge with dining area, bedroom with fitted robes and bathroom with a shower over bath arrangement. Situated within easy reach of Hazel Grove, Bramhall and local amenities. Priced to allow for some modernisation and decorative restoration the property has great potential for retirement living or downsizing. | |||
| Entrance Vestibule: | 1.20m x 1.00m (3'11" x 3'3") Features: UPVC and double-glazed entrance door with feature lights. Double glazed upvc window to side. Built in meter storage. | |||
| Lounge: | 5.20m x 3.56m (17'1" x 11'8") max measure Features: Timber and glazed door from door from vestibule. Double glazed upvc window to front elevation. Dining area. Sliding doors to kitchen. | |||
| Kitchen: | 4.00m x 7.73m (13'1" x 25'4") Features: UPVC and double-glazed rear door to garden. Additional upvc double glazed window to rear. Fitted with a range of floor and wall storage cupboards. Electric cooker point for slot in appliance. Single drainer stainless steel sink unit with chrome taps. Splash back tiling above work surfaces. | |||
| Bedroom 1: | 3.63m x 2.87m (11'11" x 9'5") Features: UPVC and double-glazed window overlooking rear garden. Range of fitted robes with sliding doors. | |||
| Bathroom: | 1.66m x 1.90m (5'5" x 6'3") Features: Half tiled. Three piece coloured bathroom suite comprising; Pedestal basin Low level w.c. Panel bath Electric shower over bath arrangement. | |||
Garden and Grounds | Private rear garden bounded with panel fencing and trelis. Pathway to rear gate and rear of property Laid mainly to decorative stone chippings. | |||
| Garage: | Features:
Brick built.
Steel up and over door.
Rear timber access door.
Shelving and storage.
|
Branch Address
The Banques<br>60 Poleacre Lane<br>Woodely<br>Stockport<br>Cheshire<br>SK6 1PH
The Banques<br>60 Poleacre Lane<br>Woodely<br>Stockport<br>Cheshire<br>SK6 1PH
Reference: PJCAR_001215
IMPORTANT NOTICE
Descriptions of the property are subjective and are used in good faith as an opinion and NOT as a statement of fact. Please make further specific enquires to ensure that our descriptions are likely to match any expectations you may have of the property. We have not tested any services, systems or appliances at this property. We strongly recommend that all the information we provide be verified by you on inspection, and by your Surveyor and Conveyancer.
