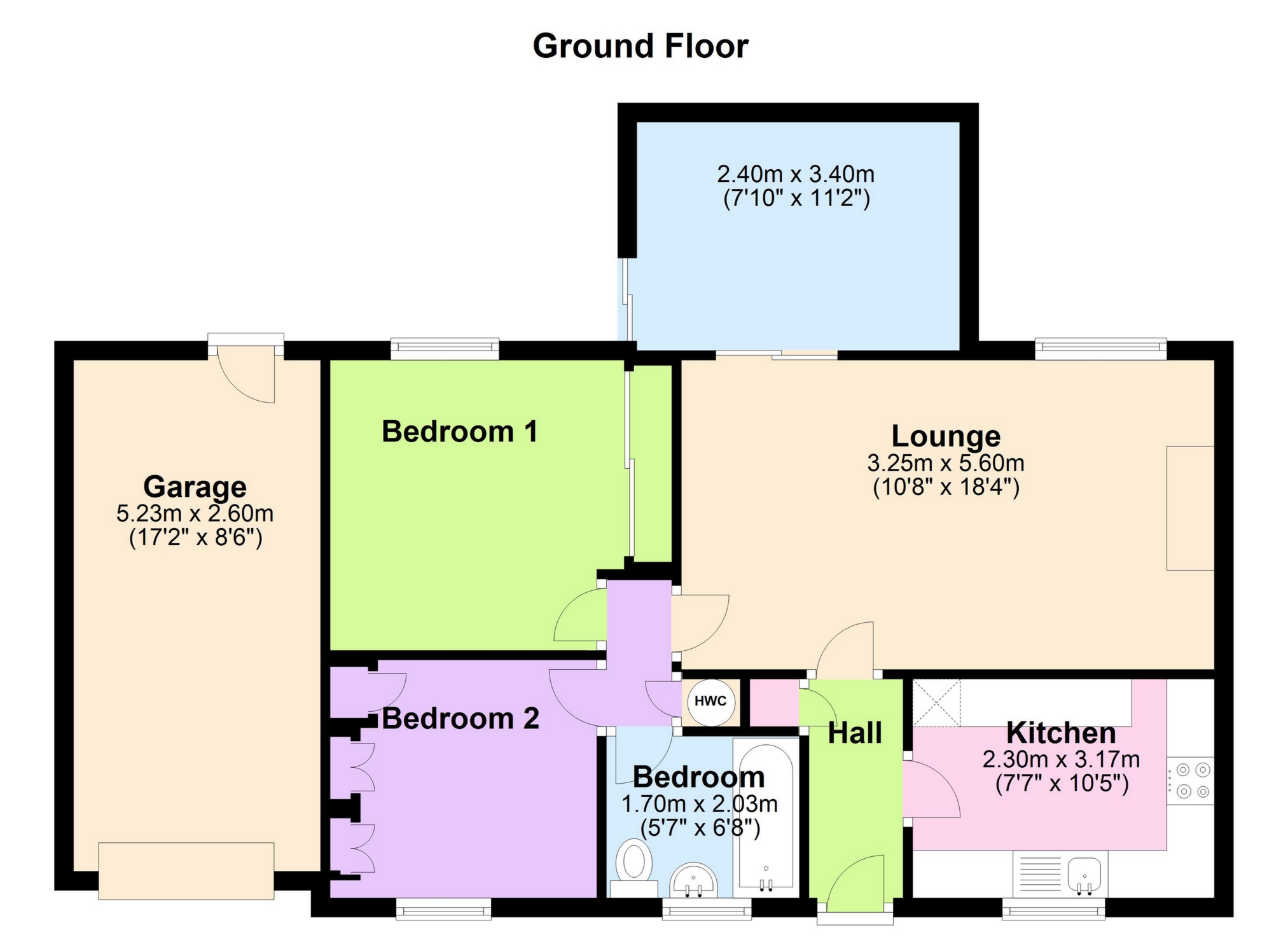
Fully Double Glazed
Gas Central Heating
Popular Location
Attached Garage
Mature Good Sized Gardens
EPC Rating E
This two bedroom detached bungalow is situated on a mature estate providing a quiet location but within easy distance of local shops and local amenities. The property is equipped with full double glazing and gas central heating. Accommodation includes a large lounge/diner with conservatory, master bed with fitted robes, separate fitted kitchen, bathroom and second bedroom. A large garage is attached to the house with power and lighting. The good sized ground are set mainly to lawn with border planting and several patio areas.
General Description: | This two bedroom detached bungalow is situated on a popular and well maintained estate with easy access to local amenities. The property is fully double glazed and benefits from gas central heating. In addition to the standard accommodation the property has the advantage of a conservatory to the rear and an attached garage with power and lighting. Entrance to the property presents a hall way with access to kitchen and lounge/diner. Access to the bedrooms and bathrooms are via a second internal hall way off the lounge area. The conservatory is also accessed of the lounge via a French door. The kitchen is equipped with a range of fitted cupboards and is equipped with free standing Gas cooker. The main living area is a combined lounge/diner of good proportions with a feature gas fire. The master bedroom is situated at the rear of the property and a built in wardrobe with sliding mirror doors. The bathroom is configured with a traditional three piece bathroom suite with an electric shower over the bath. A second bedroom to the rear of the house completes the accommodation. Externally the property features a good sized garden tot eh rear with patio areas and herbaceous planting. In need to some modernisation but ideally suited to the retired, this property is bound to generate a good deal of interest and an early viewing recommended. | |||
| Entrance Hall: | 2.39m x 1.21m (7'10" x 3'12") Features: Upvc, double glazed main entrance door. Laminate flooring. coving to ceilings. Storage coat cupboard. Meter cupboards with gas and electric meters. Single panel doors to kitchen and lounge. Services: 1 x single radiator. 1 x single socket. 1 x pendant light. | |||
| Lounge: | 1.52m x 5.57m (5'0" x 18'3") Features: Double glazed upvc window to rear garden. Coving to ceilings. Feature fire surround with flame effect electric fire. Sliding French doors to conservatory. Services: 1 x double, 1 x single radiators. 2 x single sockets. 2 x glass dome light fittings. Ae. | |||
| Kitchen: | 2.39m x 3.65m (7'10" x 11'12") Features: Double glazed upvc window to front elevation. Equipped with a range of fitted floor and wall cupboards finished in beech fronts. Contrasting laminate work surfaces. Tiled between floor and wall units in white ceramic. Free standing gas cooker. Extractor fan. Single drainer stainless steel sink unit with chrome mixer tap. Plumbed for washing machine. Space for upright fridge/freezer. Services: 2 x double, 2 x single sockets. 1 fluorescent strip light. Central heating boiler. | |||
| Conservatory: | 2.50m x 3.50m (8'2" x 11'6") Features: Double glazed upvc construction. Polycarbonate roofing. Sliding French windows to rear garden. Services: 1 x double, 1 x single sockets. 1 x single radiator. 2 x wall lights. Tel point. | |||
Internal Hall: | 0.90m x 1.63m (2'11" x 5'4") Features: Single panel doors to bedrooms and bathroom. Storage cupboard. Services: 1 x Single sockets. 1 x pendant Light. | |||
| Bedroom 1: | 3.01m x 3.59m (9'11" x 11'9") Max Measure Features: Double glazed upvc window to front elevation. Fitted robes to one wall with sliding mirror doors. Services: 1 x single radiators. 1 x double, 1 x single sockets. 1 x pendant light. Tel point. | |||
| Bedroom 2: | 2.58m x 2.62m (8'6" x 8'7") Features: Double glazed upvc window to rear elevation. Fitted robes to one wall with over bed storage. Services: 1 x single radiator. 1 x single sockets. 1 x pendant light. | |||
| Bathroom: | 1.71m x 2.00m (5'7" x 6'7") Features: Opaque double glazed upvc window to front elevation. Fully tiled. Fitted with a three piece bathroom suite in aubergine and comprising: Pedestal basin with chrome effect furniture Low level w.c. Panel bath with chrome furniture. Electric shower over bath. Services: 1 x single radiator. 1 x pendant heater light. | |||
| Attached Garage: | 5.23m x 2.60m (17'2" x 8'6") Features: Brick construction. Large proportions. Rear timber access door. Steel up and over main door. Power and lighting. Work bench. | |||
Garden and Grounds | The front grounds of the house is open plan and has been set to lawn with herbaceous planting. The drive way to the garage is laid with paving slabs. The rear garden extends across the rear and side of the house and is set to lawn with planted borders. Several patio seating areas allow for outside relaxation and the whole property is bounded with timber panel fencing. |

IMPORTANT NOTICE
Descriptions of the property are subjective and are used in good faith as an opinion and NOT as a statement of fact. Please make further specific enquires to ensure that our descriptions are likely to match any expectations you may have of the property. We have not tested any services, systems or appliances at this property. We strongly recommend that all the information we provide be verified by you on inspection, and by your Surveyor and Conveyancer.
























