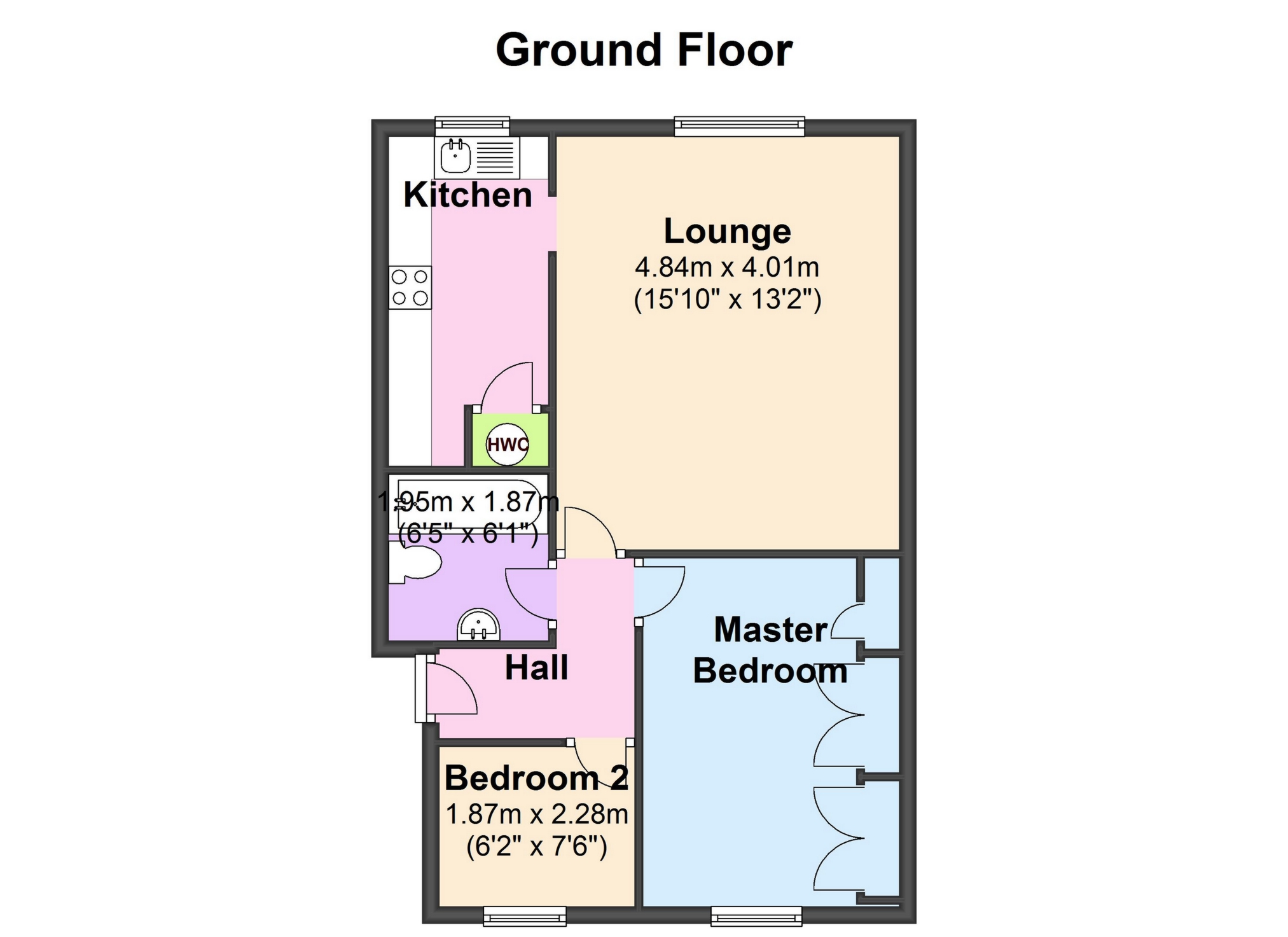
Sold STC Lower Bents Lane, Bredbury, Stockport, SK6 OIRO £105,000
Double Glazed.
Separate Kitchen.
Laminate Flooring.
Shower Over Bath.
Economy 7 Heating.
Master Bed with Fitted Robes.
Private Parking.
EPC Rating C
Long Lease
Ground Rent £10 per annum
Well presented. First floor, two bedroom apartment in a small development and conveniently located for access to rail and road networks. Full double glazing. Electric storage heating. Laminate flooring. Large lounge. Separate kitchen with oven and hob. Master bed with extensive wardrobes. Low service charges. Private parking.
| General Description: | This two bedroom purpose built apartment is one of only four in a self managed, small development. the property is situated on the first floor and shares an entrance with only one other apartment. The apartment is fully double glazed and heated with economy storage heating. Entrance to the property presents an 'L' shaped hallway giving access to all rooms except the kitchen which is accessed off the main lounge diner. The main lounge is of good proportions and the kitchen is fitted with a range of modern units with single electric oven and hob. The master bedroom is fitted with a large range of fitted wardrobes with complementary bedside furniture. The bathroom features a modern, white bathroom suite with an electric shower over bath arrangement. A second bedroom completes the accommodation. With private parking to the rear and within easy reach of road and rail links the property is good first step on the property ladder for first time buyers. An early viewing is highly recommended.
| |||
| Entrance Hall: | Features:
Upvc entrance door from communal corridor.
Laminate flooring.
Loft hatch to roof space.
Single panel doors to all rooms.
Services:
Close coupled pendant. Door entry system. | |||
| Lounge: | 4.84m x 4.01m (15'11" x 13'2") Features: Double glazed upvc window to front elevation. Laminate flooring. Services: 1 x Storage radiator. 4 x double sockets. 1 x 5pt ornamental light. NTL. Ae. Tel. | |||
| Kitchen: | 3.86m x 1.87m (12'8" x 6'2") max measure Features: Double glazed upvc window to front elevation. Laminate flooring. Fitted with a range of floor and wall units with beech effect fronts. Contrasting laminate work surface in black. Single electric oven. Four ring ceramic hob. Extractor hood. Plumbed for washing machine. Airing cupboard with hot water tank. Services: Electric fan heater. 3 x double sockets. Strip light. | |||
| Bedroom 1: | 4.07m x 3.00m (13'4" x 9'10") Features: Double glazed upvc window to rear elevation. Extensive range of fitted robes and drawer units. Matching free standing bedside furniture. Services: 1 x storage radiator. 3 x double sockets. 1 x pendant light. | |||
| Bedroom 2: | 1.87m x 2.28m (6'2" x 7'6") Features: Double glazed upvc window to rear elevation. Services: 1 x storage radiator. 2 x double sockets. 1 x dome light. | |||
| Bathroom: | 1.95m x 1.88m (6'5" x 6'2") Features: Fully tiled. fitted with a modern bathroom suite in white and comprising; Panel bath with chrome taps. Pedestal basin with chrome taps. Low level w.c. Electric shower over bath. Services: 1 x fan heater. 1 x dome light. Extractor fan |

IMPORTANT NOTICE
Descriptions of the property are subjective and are used in good faith as an opinion and NOT as a statement of fact. Please make further specific enquires to ensure that our descriptions are likely to match any expectations you may have of the property. We have not tested any services, systems or appliances at this property. We strongly recommend that all the information we provide be verified by you on inspection, and by your Surveyor and Conveyancer.






















