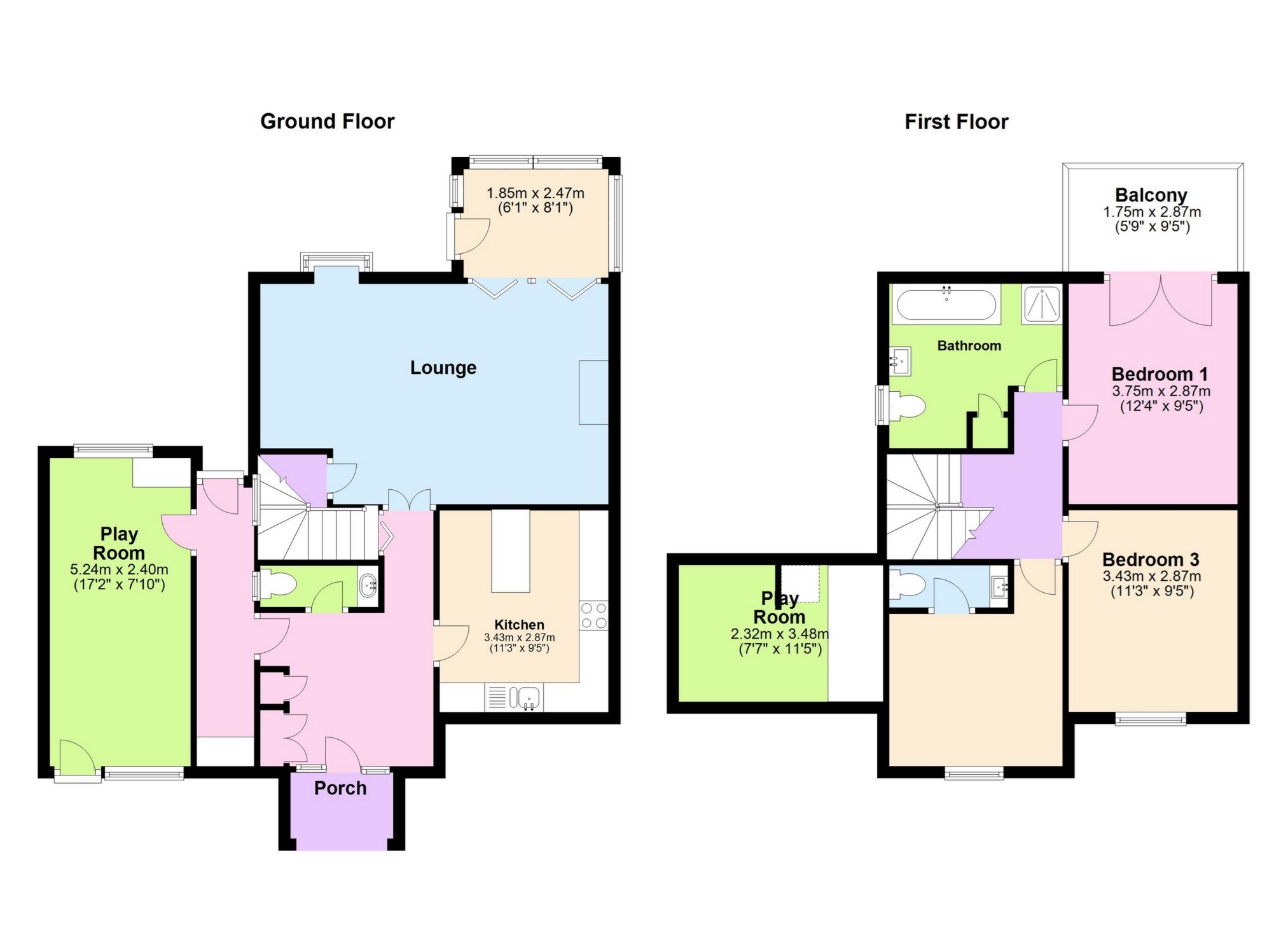
Fully Double Glazed
Gas Central Heating
Kitchen/Breakfast Room
Large Main Lounge
Conservatory
Playroom with Den
Three Double Bedrooms
Bathroom with Shower and Bath
Ample Off Road Parking
Feature Gardens
EPC Rating D
Freehold
Rare to the market, this three bedroom detached property has been cherished by it's current owners with attention to detail that must be seen to be appreciated. Set on a quiet cul-de-sac on a good size plot with open aspects to the rear, south facing rear gardens. Accommodation boasts full double glazing and gas central heating. Ground floor accommodation includes, Entrance hall with downstairs w.c., good sized kitchen with breakfast bar, large lounge/living room with rear conservatory, play room with loft den First floor accommodation includes master bedroom with walk on balcony, Family bathroom with walk in shower and bath, Guest bedroom with en-suite w.c., and third good sized bedroom. Externally there is ample off road parking for several cars and a rear garden with numerous entertaining areas. Must been seen.
General Description: | P J Carroll Residential Ltd. are pleased to able to bring to market this three bedroom detached property which has been developed by it's current owners over many years of occupation. This description will have to omit lots of detail which can only be appreciated with a full viewing. Located on a small cul-de-sac, the property occupies a good sized plot of land with views over woodland and open playing fields to the south facing rear aspect. Naturally, It is fully double glazed, gas centrally heated and alarmed. Utilities are further enhanced with aerial signal feed to all rooms. Entrance to the property is shielded with a dwarf wall canopy and presents a large hall offering access to all downstairs rooms, a downstairs w.c. and the hobby room with loft den. The kitchen is a good size with plenty of storage, an integrated fridge and a breakfast bar. The lounge to the rear of the property is of impressive proportions and enhanced with the addition of a small brick conservatory accessed via double bi-fold doors. Linking the hall to the play room is a corridor room which doubles as a laundry room. The play room has been augmented with a loft den fully equipped with heating and power and accessed via a detachable ladder. Access to the first floor is via a full height returning stair case with landing area offering access to all rooms and loft hatch with pull down ladder. The loft has been largely boarded for storage and features a Velux window light. The family bathroom is fully tiled with a new suite incorporating floor level walk in shower, oval bath with central fill, modern w.c. and vanity basin. The master bedroom features large double French windows opening onto a glass screened balcony area. The second double sized bedroom is equipped with an en-suite w.c. and basin. The third bedroom is of a good size and again is large enough for a double bed if desired. The front of the house offers off road parking for multiple cars and the rear of the property is an absolute joy. Backing onto woodland and then school playing fields the largely private rear garden offers multiple patios and a decking area in addition to the main lawned area. Outside power lighting and aerial signal feed are provided along with a pergola. With plenty of grounds to the side of the property the external mood is further enhanced with an ornamental water feature. Properties on this small development rarely come to market and an early viewing is highly recommended. | |||
Ground Floor: | ||||
| Entrance Hall: | 2.61m x 2.95m (8'7" x 9'8") Majority Measure Features: Services: | |||
| Downstairs w.c: | 0.90m x 2.10m (2'11" x 6'11") Features: Services: | |||
| Lounge Area: | 3.72m x 5.95m (12'2" x 19'6") Features: Services: | |||
| Kitchen: | 3.54m x 2.87m (11'7" x 9'5") Features: Services: | |||
| Conservatory | 1.85m x 2.47m (6'1" x 8'1") | |||
| Utility: | 4.78m x 0.98m (15'8" x 3'3") Features: | |||
| Hobby/Ofice Room: | 5.24m x 2.40m (17'2" x 7'10") Features: Services: | |||
First Floor: | ||||
| Store/Den: | 2.20m x 3.54m (7'3" x 11'7") | |||
Stairs and landing: | Features: Returning fli | |||
| Bathroom: | 2.77m x 2.88m (9'1" x 9'5") max measure Features: Services: | |||
| Master Bed: | 3.75m x 2.92m (12'4" x 9'7") Features: Services: | |||
| Second Bed: | 2.61m x 2.95m (8'7" x 9'8") max measure. Features: Double glazed upvc window to rear. coving to ceilings with ornamental ceiling rose. Services: 1 x single radiator. 1 x double. 1 x pendant light. | |||
| Third Bed: | 3.45m x 2.92m (11'4" x 9'7") Features: Double glazed upvc window to rear. coving to ceilings with ornamental ceiling rose. Services: 1 x single radiator. 1 x double. 1 x pendant light. | |||
Garden and grounds: | Well maintained gardens to front and rear. Front garden laid to lawn with herbaceous border panting. Dropped kerb and tarmacadum drive to garage door. Ornamental gravel hard standing for additional car. Rear garden features an elevated paved terrace area adjacent to the house with steps down to the main garden area which is laid to lawn with planted borders. Bounded to three sides with wood panel fencing. Rear gate access to local common land. |

IMPORTANT NOTICE
Descriptions of the property are subjective and are used in good faith as an opinion and NOT as a statement of fact. Please make further specific enquires to ensure that our descriptions are likely to match any expectations you may have of the property. We have not tested any services, systems or appliances at this property. We strongly recommend that all the information we provide be verified by you on inspection, and by your Surveyor and Conveyancer.





























































